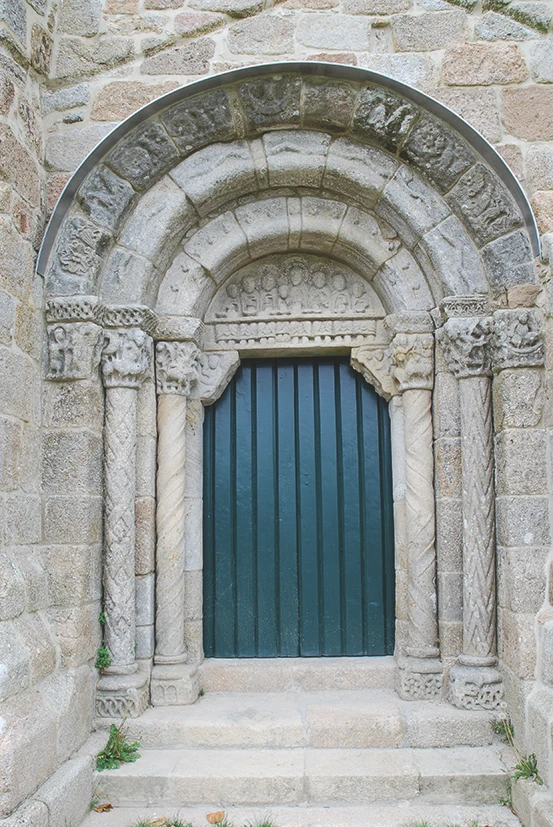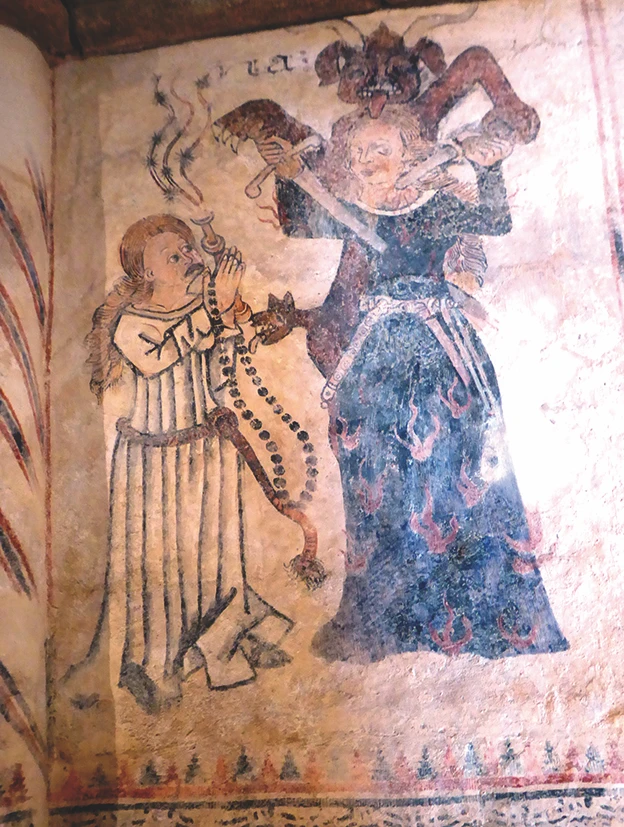The history of Moraime goes back to the pre-Christian period. Excavations directed by Manuel Chamoso Lamas in 1972 in the area to the south of the present church brought to light from different historical periods. The oldest finds were Roman, while some of Visigothic origin were also found.
There are no records of the founding of the old Benedictine monastery, but its origins may go back to the 11th century. The first documents about the monastery date back to 1095.
Moraime was raided by Norman and Muslim pirates. The church was destroyed by Almoravid raiders, according to a document by king Alfonso VII, who spent a part of his childhood in the monastery under the protection of Pedro Froilaz, a member of the Trabas family of landowners.
In the document, the king acknowledged the ruinous state of the church and declared his intention to restore it and offer whatever was necessary to maintain the monastic community. Shortly after the church and monastery were built.
Moraime began to decline in the 13th century, when the Trabas lost power and minor landowners and barons began to take possession of the monastery’s properties and revenues.
It was merged with San Benito in Valladolid in the late 15th c. and was then taken under the wing of San Martiño Pinario in Santiago in the 17th c. No monks remained in the early 17th c. and the building was in ruins, according to cardinal Del Hoyo.
The church and the 18th c. rector’s house situated nearby were declared a Historical-Artistic Site in 1972.
The church you can see today is all that remains of the old monastery. The building is Romanesque and built on a basilica-based floor plan, with three naves and three apses.
If you look at the exterior of the church, you can see a marked difference in height between the main façade and the sanctuary. For this reason you have to go down two flights of stairs to enter. The three apses stand out from the church sanctuary. The central one is highest and rectangular in shape while the two side ones are semicircular. The corbels of all the apses are decorated with geometric and plant motifs

Buttresses joined by semicircular arches stand out from the north wall, and show influences from the religious architecture of Santiago de Compostela. The sacristy, which was built later, is attached to this wall.
The south wall stands out for the buttresses of different sizes and heights and the beautiful Romanesque door “discovered” in 1975. It consists of three archivolts with semicircular arches. The two interior ones are supported on cluster columns, while the exterior one rests on the wall itself. Deeply etched geometric and plant motifs decorate the columns and plinths. The capitals, on the other hand, are decorated with human and animal figures. The poor state of conservation makes the figures difficult to identify.
The tympanum shows the Last Supper, with Jesus Christ in the centre blessing seven apostles. An Agnus Dei appears on the inside of the tympanum
The façade, protected by a portico of later construction, is made up of three semicircular archivolts that rest on cluster columns. The entire façade is profusely decorated. Two individuals are represented on each column, in the manner of a statue-pillar, another clear reference to the style of Santiago de Compostela. The capitals are decorated with plant motifs.
The tympanum shows seven figures framed within semicircular arcades. The central figure holds a crosier in his left hand, and gives a blessing with the right. It may represent San Xulián (Sain Julián) and his disciples or San Bieito (Saint Benedict) and members of his order.
The tympanum is framed within three semicircular archivolts. Each one is decorated with rough, rustically worked figures.
The high bell tower on the south side dates back to the 19th century, although the Baroque design makes it look older.
The triumphal arch and the other arches in the side apses are semicircular and double. The three naves are divided into five sections by cuadrangular pillars with cluster half columns on each side. The half columns support the side arches and transverse arches that rise up to a greater height. The capitals are profusely decorated with plant motifs.

The north wall has some excellent 15th c. Gothic paintings, showing scenes of the seven deadly sins and death, which were discovered in the nineteen seventies and restored in 2018.